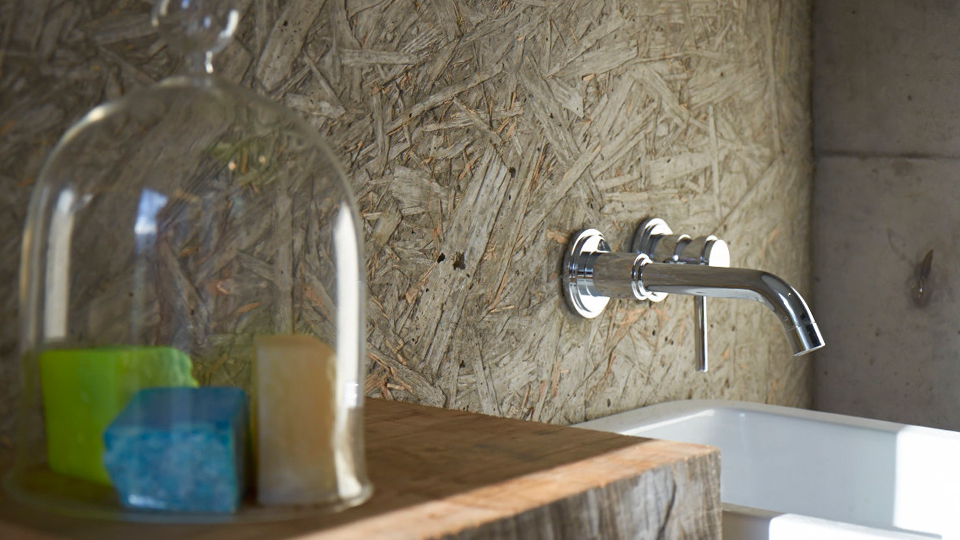Project Overview
Hebron Home is the first house by Benjamin Oliver AD. This house explores the idea of utilitarian buildings that see multiple uses in their life span. Buildings that are coveted in their heyday for amazing efficiency then often fall into despair and are some times torn down, refurbished, or added onto to perform new tasks in the modern day. The house is built around the New England barn style, as the client is an avid horse lover and wanted something country without the maintenance and inefficiencies of an old barn. The client also allowed quite a bit of artistic freedom to the firm to take it from the barn into what we envision as the finished product.
The homes exterior and interior both utilize utilitarian materials as a finished surface, this allowed us to create texture and emotion with little "decorating". These finishes also suggest that the home was once a barn, then redesigned to perform in its new life without stripping away the history of what was. The spaces transition from intimate to rugged and industrial, allowing daily life to happen in utilitarian areas and in turn making the other areas feel even more intimate.
Architectural Design: Benjamin Oliver AD
Structural Engineer: Russell & Dawson
Construction Managers: McCarthy Concrete
Location: Hebron, Connecticut
Size: 2250 sf
View the Book: Click Here
“The house is built around the New England barn style, as the client is an avid horse lover and wanted something country without the maintenance and inefficiencies of an old barn. The client also allowed quite a bit of artistic freedom to the firm to take it from the barn into what we envision as the finished product.”





